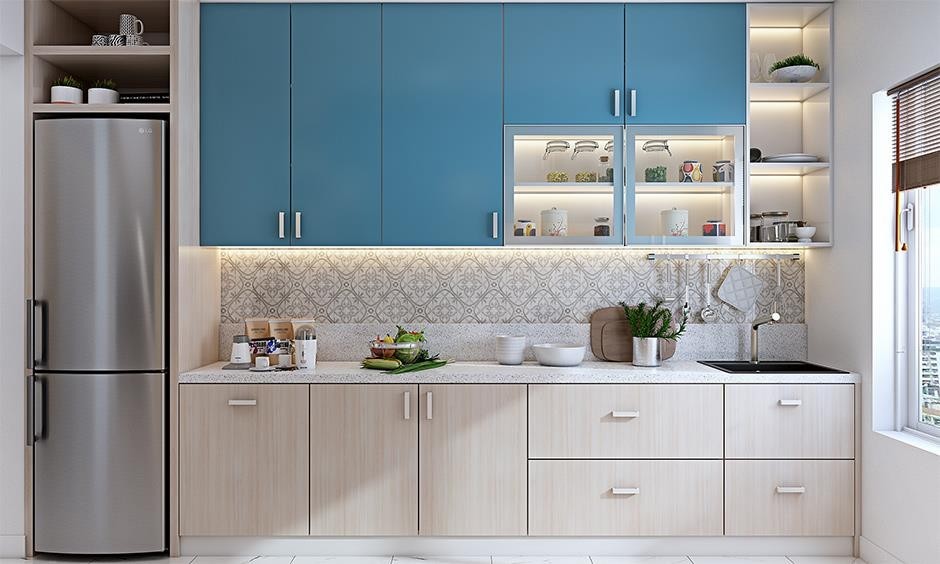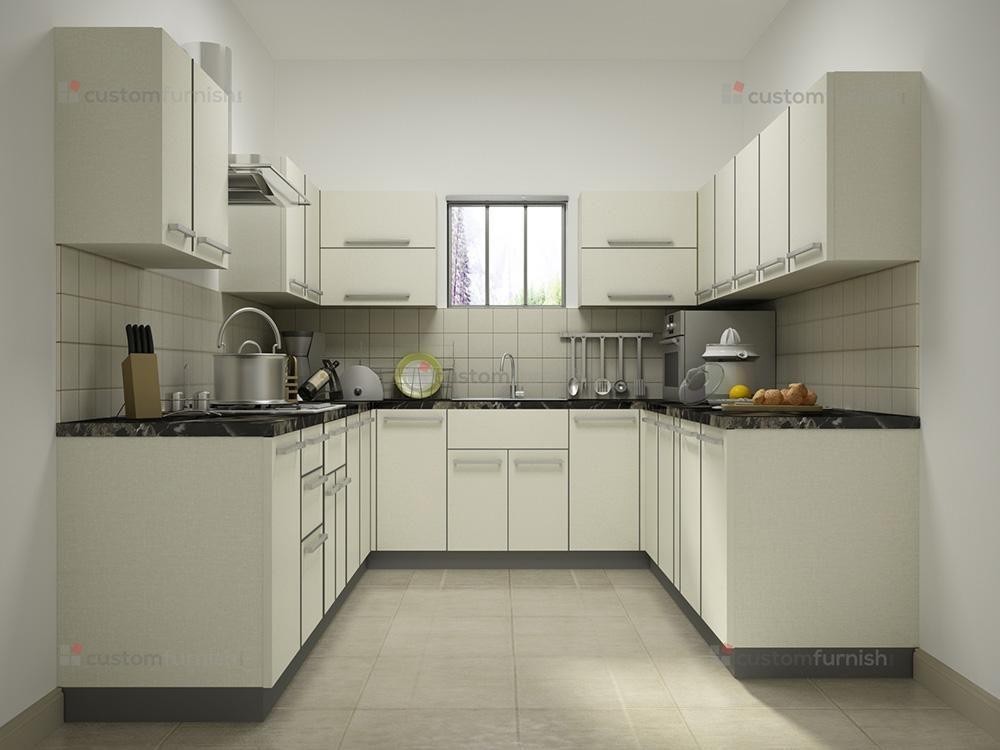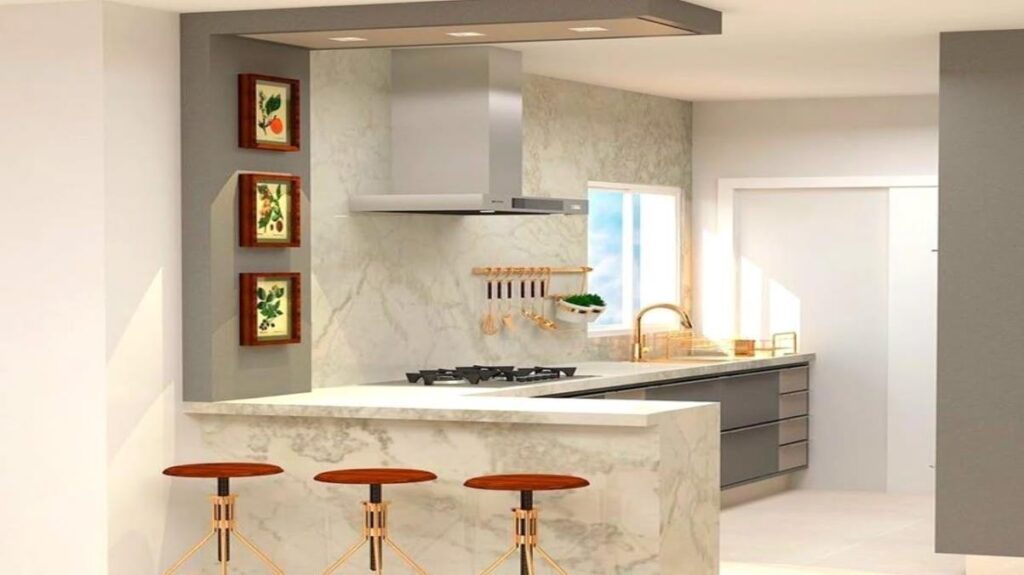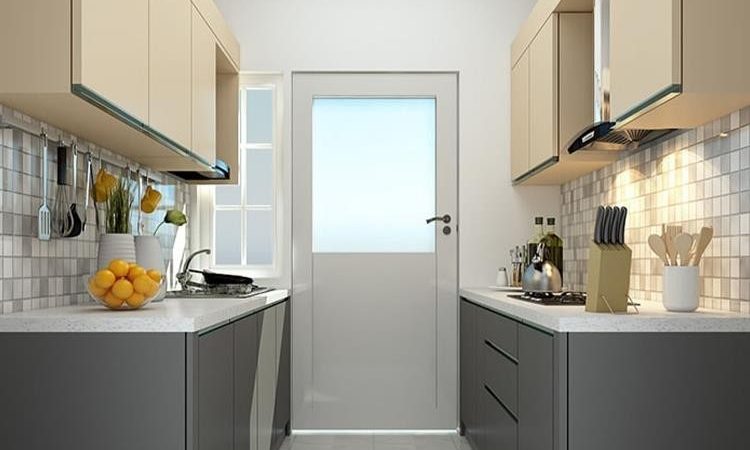Kitchen
Unique Home Decor Solutions By The Dana Wood Works Team!
We are a team of specialist woodworkers dedicated to modern custom kitchen designs and carpentry tasks. Our furniture is designed to fit your exact needs and specifications. At Dana Wood Works, our team of experts puts the utmost effort into crafting beautiful, one-of-a-kind custom kitchen designs that fit your precise needs and style. We take pride in our craftsmanship, using only the highest quality materials for each project. We stand behind our products and offer an unbeatable guarantee for all of our services. Our experienced team has a passion for woodworking and carpentry. With years of experience, we guarantee that your project will be completed with precision and attention to detail. We offer competitive prices on all services without sacrificing quality or customer service. We strive to provide the best value for your money so that you can have the kitchen you’ve always wanted without breaking the bank! Just let us know your needs and preferences and let our team do the rest!
It can also help to increase the functionality of your space. This may involve incorporating smart storage solutions, optimizing the layout for maximum efficiency, or installing specialty features such as a built-in coffee station. By making these changes, you can create a kitchen that is both beautiful and highly functional.We offer a variety of glass options to choose from, including tempered, laminated, and insulated glass. Our installation process is quick and efficient, ensuring that your glass doors are installed correctly and securely.
We understand that every property has unique needs and requirements. That’s why we offer custom design services to create glass doors that meet your specific needs.
If your glass doors are damaged or broken, our team can provide quick and reliable repair services to restore them to their original condition. We offer repair services for all types of glass doors, including sliding, swing, and pivot doors. We understand that a broken glass door can be a security risk, so we prioritize emergency repair services to ensure that your property is secure and safe.
Get a Quote
Types of Kitchen
Island Kitchen
An island modular kitchen is a popular kitchen design that features a freestanding island in the center of the kitchen space. This island can be used for a variety of purposes, such as food preparation, cooking, and serving. An island modular kitchen requires enough space to accommodate the island, as well as circulation space around it. It’s important to ensure that there is enough room for people to move around the island without feeling cramped. The island can be used to add additional storage to the kitchen. You can incorporate cabinets, drawers, or open shelves into the island design to store cookware, utensils, and other kitchen essentials. Overall, an island modular kitchen can be a great addition to any home, providing additional functionality, storage, and style to your kitchen space.


Parallel Modular Kitchen
A parallel modular kitchen is a popular kitchen design that features two parallel countertops, typically with a walkway in between. This layout is ideal for kitchens with limited space, as it maximizes the use of the available area. One side can be used for food preparation, while the other can be used for cooking or serving. The parallel layout requires a minimum width of 8 feet and a minimum length of 10 feet. It’s important to ensure that there is enough room for people to move around. The parallel layout can provide ample storage space by incorporating cabinets, drawers, or open shelves along both walls. A parallel modular kitchen is an efficient and functional design that can work well in a variety of spaces.
Straight Modular Kitchen
A straight modular kitchen is a popular kitchen design that features a single straight countertop along one wall of the kitchen. This layout is ideal for small or narrow kitchens, as it maximizes the use of the available space. The straight modular kitchen is a cost-effective option, as it requires fewer materials and labor compared to other kitchen layouts. This can be especially beneficial for those on a budget or looking for a quick kitchen renovation. A straight modular kitchen is a practical and efficient design that can work well in a variety of spaces. With careful planning and consideration of your needs and preferences, you can create a kitchen that meets all of your cooking and entertaining needs while remaining stylish and functional.


L Shaped Modular Kitchen
L-shaped modular kitchen designs are a popular choice for modern homes. This layout features two countertops, typically at a right angle, forming the shape of an “L.”. The L-shape is an excellent way to maximize the use of a corner in the kitchen. This layout is especially useful in small and medium-sized kitchens as it makes the most of the available space. The L-shape design provides ample storage space by incorporating cabinets, drawers, and open shelves along both walls. The layout allows for easy access to all storage units, making it easier to keep the kitchen organized and clutter-free.
U Shaped Modular Kitchen
U-shaped modular kitchen design is a layout that features three countertops arranged in a U-shape. A U-shaped modular kitchen design consists of three walls that are equipped with cabinets and appliances. This type of kitchen layout is highly efficient and maximizes floor space. It is considered the most functional and practical kitchen design, providing ample space for storage and appliances


Open Modular Kitchen
Open Modular Kitchen
An open modular kitchen design is a type of kitchen layout that features an open-plan design, typically connected to the living or dining area. In an open modular kitchen design, the kitchen space is not separated by a wall, allowing for a more spacious and interconnected feel.. An open modular kitchen design typically includes a central island or bar that serves as a divider between the kitchen and living or dining area. This island or bar can be used for food preparation, as well as a casual dining or socializing area. The open modular kitchen design provides a more contemporary and modern feel to the space, making it a popular choice for modern homes and apartments.
Galley Modular Kitchen
A galley modular kitchen design is a type of kitchen layout that features two parallel countertops or walls that are lined with cabinets and appliances. This type of kitchen design is typically used in small or narrow spaces, as it maximizes the use of available space. To make the most of the available space, it is important to ensure that the layout is well-organized and that storage solutions are utilized effectively. Overall, the galley modular kitchen design is a popular choice for small apartments, boats, and other tight spaces


